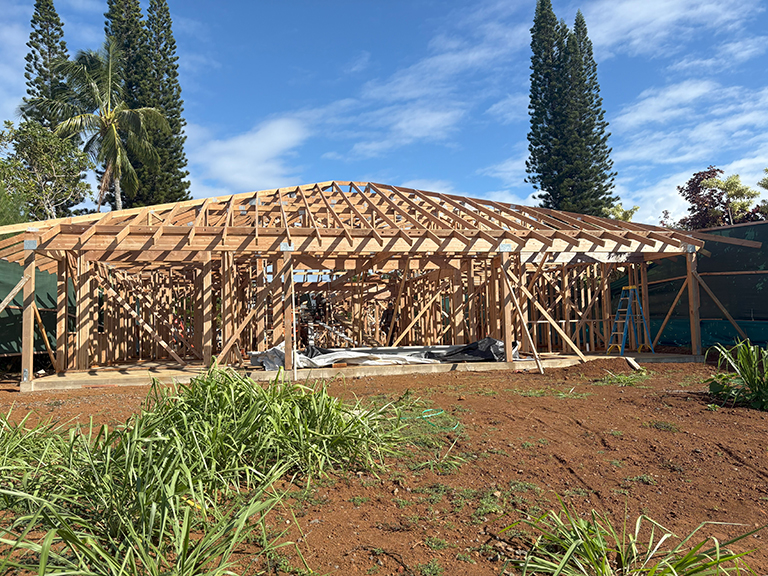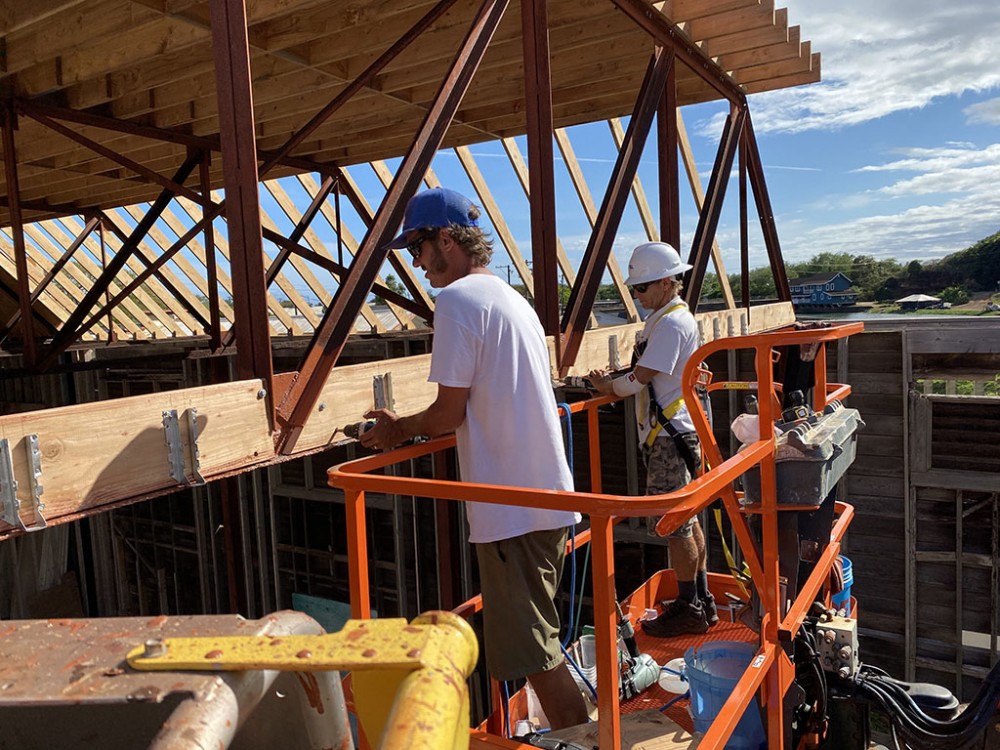Portfolio
NextFrench Residence
PreviousKamalu Residence
McCarter Residence (3D Modeling)
Two Story plan includes: 2230 square feet of living space, 87 square feet of covered lanai and an additional 473 square feet of garage/storage area.
Additional dwelling unit plan includes: 1785 square feet of living area, 65 square feet of lanai and 463 square feet of garage/storage.
Proposed for views of the Poipu coast this plan also includes a 720 square foot outdoor pool.
Two Story plan includes: 2230 square feet of living space, 87 square feet of covered lanai and an additional 473 square feet of garage/storage area.
Additional dwelling unit plan includes: 1785 square feet of living area, 65 square feet of lanai and 463 square feet of garage/storage.
Proposed for views of the Poipu coast this plan also includes a 720 square foot outdoor pool.
Client List
Featured Project
 Cormany Single Family Residence »
Cormany Single Family Residence »
 Cormany Single Family Residence »
Cormany Single Family Residence »
In The Works
 Aloha Theatre »
Aloha Theatre »
 Aloha Theatre »
Aloha Theatre »
Latest News
 🎄Merry Christmas & Happy New Year🎇 »
🎄Merry Christmas & Happy New Year🎇 »
 🎄Merry Christmas & Happy New Year🎇 »
🎄Merry Christmas & Happy New Year🎇 »
All contents © Palms Hawaii Architecture, Kauai, Hawaii. All rights reserved.
Website designed by Dataspace Industries.
All contents © Palms Hawaii Architecture, Kauai, Hawaii. All rights reserved.
Website designed by Dataspace Industries.


